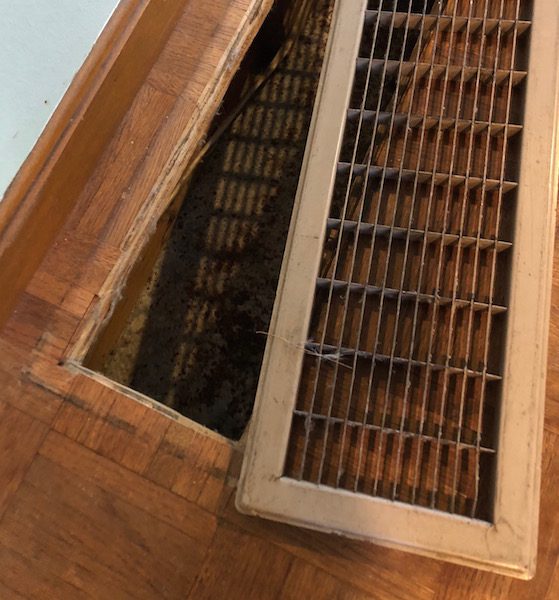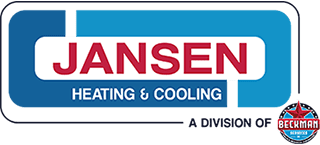Don’t Assume Your Home’s Ductwork Is Pulling Its Own Weight

Unbeknownst to many homeowners is the extensive network of ducts that circulates conditioned air in their homes. Yet, since ducts are an integral component of any forced-air heating and cooling system, the more you know about how they work in the context of your own HVAC system, the better you’ll be able to troubleshoot any problems in your home (or detect flaws in ducts when house-hunting). Plus, knowing the ins and outs of your duct system will allow you to get more efficiency and better performance out of your home’s heating and cooling system.
What Is a Forced-Air System?
Before we get to the ducts themselves, understanding how a forced-air system works can be helpful. It’s by far the most common sort of heating and cooling system in the United States, with nearly 99 percent of new single-family houses begun in 2020 using a forced-air heating system (either heat pump or furnace).
A forced-air HVAC system begins with the main heating and cooling equipment – in nearly all cases, either an air-source heat pump, air conditioner and/or combustion furnace. The most common set-up in homes is a natural gas furnace for heating and a split-system air conditioner for cooling. However, systems that use a heat pump for both heating and cooling are growing in popularity, especially in regions with warmer climates. A blower fan pulls indoor air into the equipment, where it’s heated or cooled. The blower then pushes the conditioned air through a network of ducts to every room in the home that’s designed to receive heating or cooling. Each of these rooms has one or more “supply” registers where the conditioned air emerges. Most rooms also have “return” registers where the air is pulled in and returned to the main equipment. The blower fan is the workhorse that keeps everything circulating.
In most homes, the ducts do their job quietly and efficiently, but as with anything, problems can arise. There are basically three classes of negative issues that residential ductwork can experience – 1) poor design; 2) poor installation; and 3) deterioration over time. No. 3 is usually a consequence of Nos. 1 and/or 2.
Poor Duct Design
One common design flaw with ductwork occurs when one or more duct runs stretch too far from the heating and cooling equipment. In this case, the room likely will be too cold in the winter and too warm in the summer. This happens not only because the conditioned air has to travel farther to its intended destination, but because the home’s thermostat is likely located in a main room or hallway that receives plenty of conditioned air that’s delivered with optimum velocity. So that main room or hallway heats and cools more quickly, satisfying the thermostat setting, then turning off until it needs to kick on again. Unfortunately, some of the other rooms may not be heated or cooled to that comfort level, and consequently, will stay too cold or too warm, depending on the season.
This can also happen when some parts of the house get warmer or colder due to their locations – such as upstairs or loft rooms or finished basements. Proper duct design should account for these climate differentials in a home. In some cases, however, design improvements can only do so much, in which case the homeowner should consider a zoning system that utilizes more than one thermostat.
Another design issue occurs when a home doesn’t have the right number or location of registers and vents. For example, one key goal of proper duct design is to have approximately the same amount of air moving through supply and return ducts, so neutral air pressure is maintained in the rooms. If the conditioned air that’s supplied to rooms has no way to return to the furnace or AC, it likely will find another escape route, such as air leaks in the home’s outer walls. This can lead to higher energy bills and a loss of comfort. Optimally, a house should have a return register in every room where one or more supply registers are located. If that’s not possible, these rooms should have easy airflow between adjoining rooms or hallways, using strategies such as jumper ducts in ceilings or air pass-through grilles in doors.
Poor Duct Installation
Poor installation of ducts also can be a problem, though if you’re using a trusted local HVAC contractor to do the work, you probably don’t need to worry about this issue. Unfortunately, many homeowners, in an attempt to save a dollar or two, will hire contractors who would rather do the work quickly and carelessly, while using cheaper materials. Talk to neighbors about whom they work with, examine online reviews, and make sure your chosen contractor can show you testimonials, references and credentials, reflecting their good work and reputation.
Accelerated Duct Deterioration
Any duct systems will break down over time, with duct sections pulling apart or otherwise leaking. If the ducts are poorly installed, the deterioration likely will be acclerated. If you notice air circulation issues in rooms where those problems did not occur in the past, the culprit could be leaky, deteriorating ducts. If your ducts are leaking air and your own inspection reveals where this is happening, you can try your own repair using quality metal tape and/or duct mastic sealant. Otherwise, a quality local contractor with a reputation for duct expertise should be called in.
